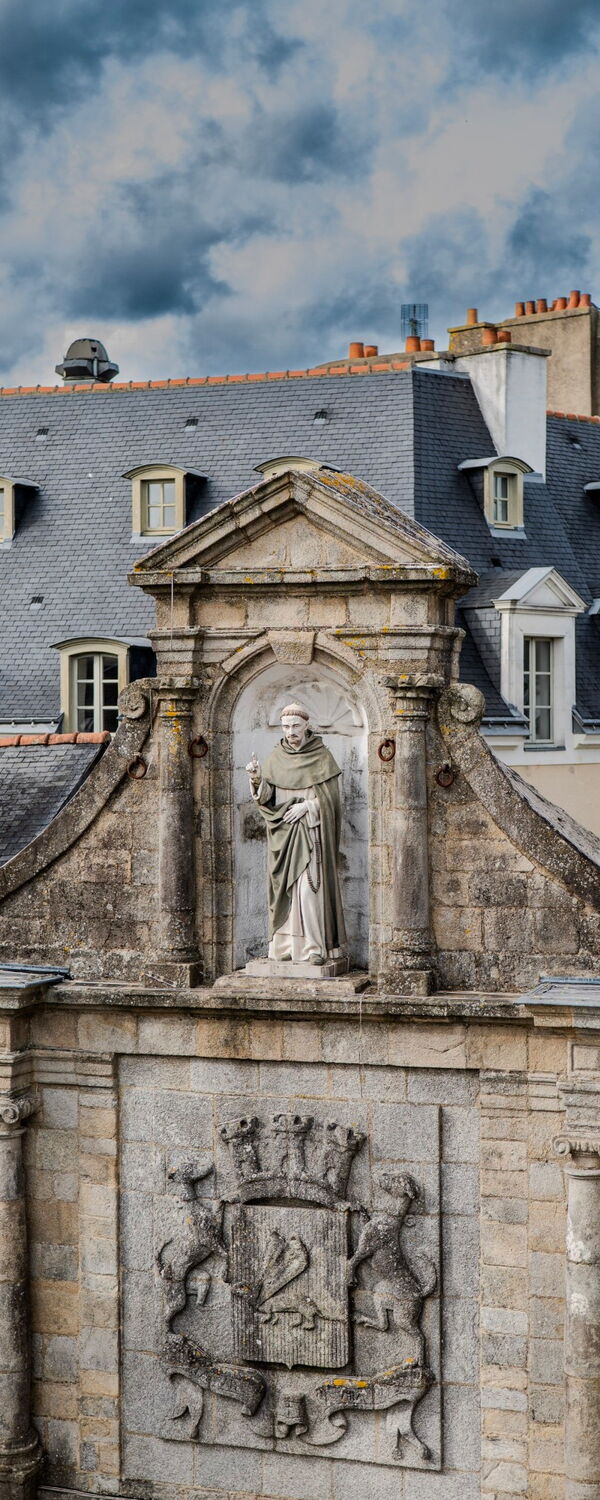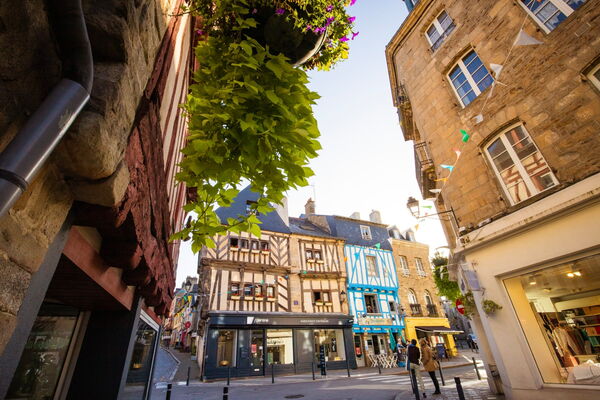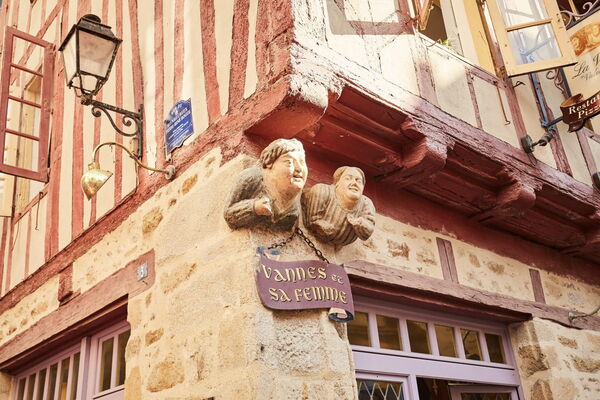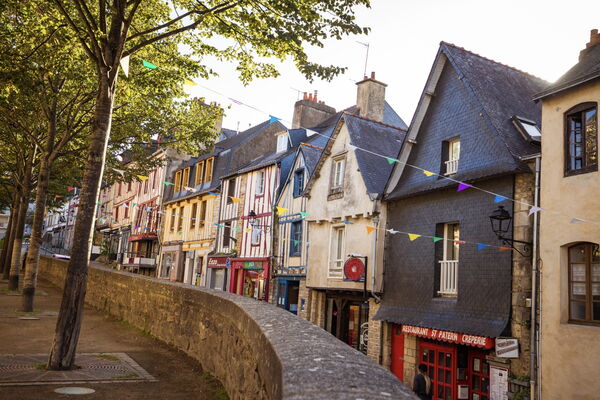Story
19th-century elegance in Vannes
19th-century elegance in Vannes
The building located at 1-3 Place Gambetta in Vannes (56000), also known as the Comptoir des Colonies, has a rich architectural and urban history rooted in the development of the city center in the 19th century.
Gambetta Square, formerly known as Morbihan Square, was developed between 1835 and 1843 to drain a marshy area corresponding to the city’s old moats.
The project aimed to fill in the mudflats, build a series of buildings, channel the La Marle river, and cover the Saint-Vincent bridge. Architect Philippe Brunet-Debaines initially designed the project, but after his death in 1838, architect Marius Charier took over, somewhat transforming the plan by proposing taller buildings, using white stone and granite façades inspired by neoclassical architecture.
The building at 1-3 Gambetta Square was constructed in 1843 based on Marius Charier’s plans for the client Yves Bourdon. It is located at the corner of Gambetta Square and Alexandre le Pontois Street. The building has three floors (ground floor plus three levels), with an estimated total height of about 12 meters. It houses residences, shops, and commercial activities.
The building features a neo-classical architecture characteristic of the era.
It is a corner building, with a main curved elevation of four bays facing Place Gambetta and a straight four-bay return facade on Rue Alexandre le Pontois. The ground floor is adorned with granite arcades opening onto shops. The upper floors are made of rendered limestone ashlar, mimicking white stone, with rectangular windows. The facade is marked by a sober and elegant molding, typical of the neo-classical style.
The building was originally designed as a travelers’ hotel, known as “des Colonies.”
This type of establishment was common in the 19th century to accommodate passing travelers. Over time, the hotel evolved into a restaurant-café, offering visitors a historic setting to enjoy meals or drinks. Today, it remains a place of conviviality in the heart of Vannes.
The building is listed within the protected area of Vannes, highlighting its heritage significance.
It is part of a coherent architectural ensemble that illustrates the urban development of Vannes in the 19th century. Its preservation helps maintain the historical and aesthetic character of the city center.

We use cookies to ensure you get the best experience on our website. If you continue without changing your settings, we’ll assume you accept all cookies from this site. Note: You can use this box for any information and choose whether it should be possible to display it again or not.
Protects against cross-site request forgery attacks.
Saves the current PHP session.
Google cookie for website analytics. Generates statistical data on how the visitor uses the website.
Provider: Google Ireland Ltd., Gordon House, Barrow Street, Dublin 4, Ireland Storage duration: You can learn more about the cookie’s storage duration here https://policies.google.com/privacy.



